Remodeling your kitchen can be a big undertaking with big rewards on offer including having your dream kitchen and increasing the value of your home. To ensure your renovation project doesn’t go off the rails, it’s important to create a step-by-step plan for success which is what we have for you here.
Our step-by-step kitchen remodeling checklist will help guide you through key steps of the process, from evaluating the existing layout to creating a costed plan that can help you to save big money and avoid costly mistakes.
Step 1: Evaluate the Existing Kitchen

The first step in any kitchen remodeling project is to evaluate the existing layout. Take a close look at how your kitchen currently functions and make note of what works well and what could be improved upon.
Be sure to take measurements of all areas, including countertop space, wall heights, and window placements. This will help you plan out where appliances, cabinets, and storage solutions can go once the renovation begins. Gathering ideas and inspiration from home design magazines or websites can also be helpful when planning for a new space.
This is also a good time to consider structural changes that you’d like to make; such as moving walls or expanding into adjacent rooms if possible. If you’re not comfortable making these types of decisions on your own, enlisting an architect or interior designer may be beneficial for larger projects.
Once you have a better understanding of the current layout (and your desired layout) it’s time to start forming a plan along with selecting materials and fixtures that fit within your desired budget range!
Step 2: Set an Upgrade Budget

Before you can start knocking down any walls or shopping for materials, it’s important to determine a budget for your renovation. Costly surprises can hurt a family budget and good planning is key here with the aim of being under budget and delivering more for less.
At this stage, this is just the figure that you are willing or able to allocate toward the project and will help guide the planning stage and set realistic goals. We will revisit budgeting once more in a later step.
Step 3: Create your vision and consider the key components
Layout
If modifying the current layout you may want a professional to step in and advise on any structural impacts and you’ll also want to consider the “Kitchen Work Triangle” (the relationship of fridge, workspace, and cooktop) and how you use the kitchen workspace from a functional point of view. Here are the six common layouts with the Kitchen Work Triangle highlighted in blue.

Island Kitchen
In layout terms, this can be similar to any of the other styles whilst an island (countertop, with cabinet and draws) is a pivotal design and functional feature. The island may be a countertop with an additional ledge and stools, or even a countertop and stovetop as pictured.
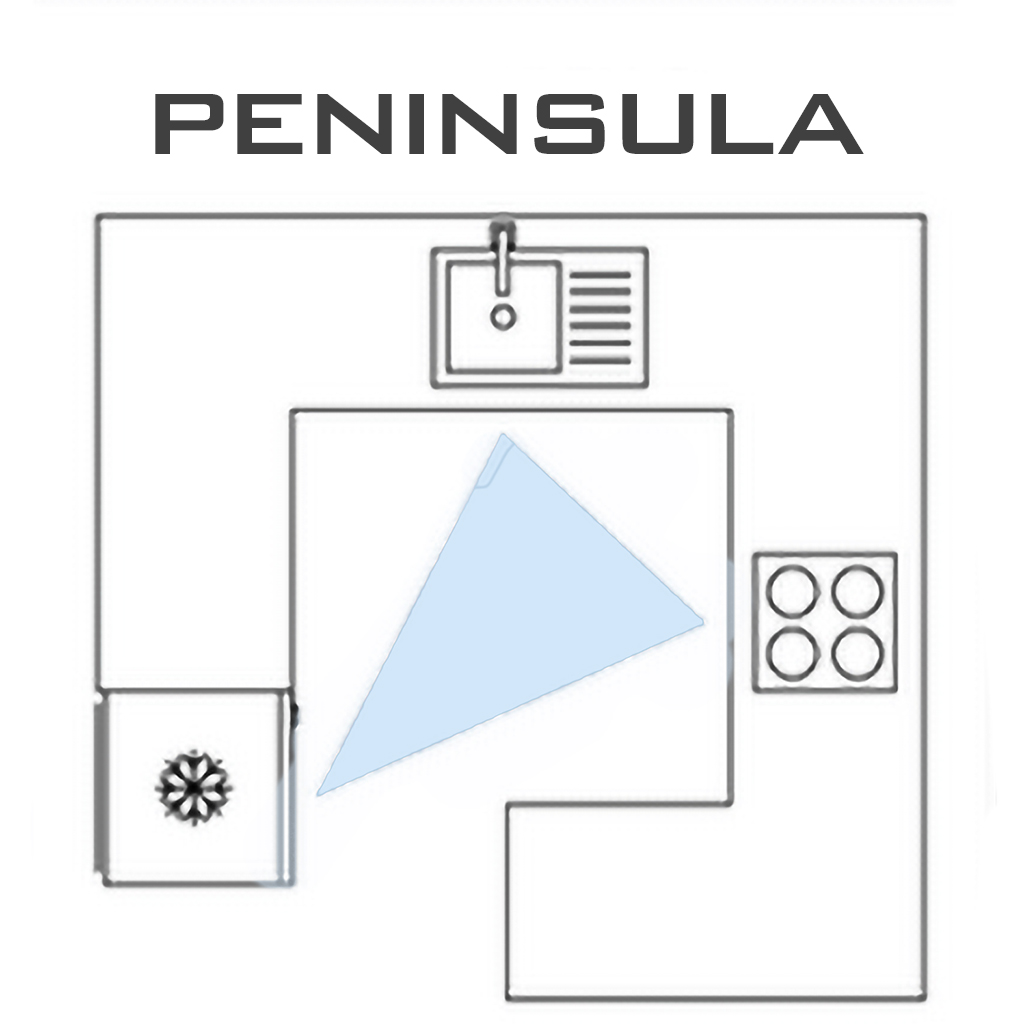
Peninsula Kitchen
The Peninsula kitchen is sometimes called the country kitchen with the notable feature being countertop and workspace all around the walls and in some cases, extending out with an attached island (the horizontal section of the bottom right corner in the picture opposite).
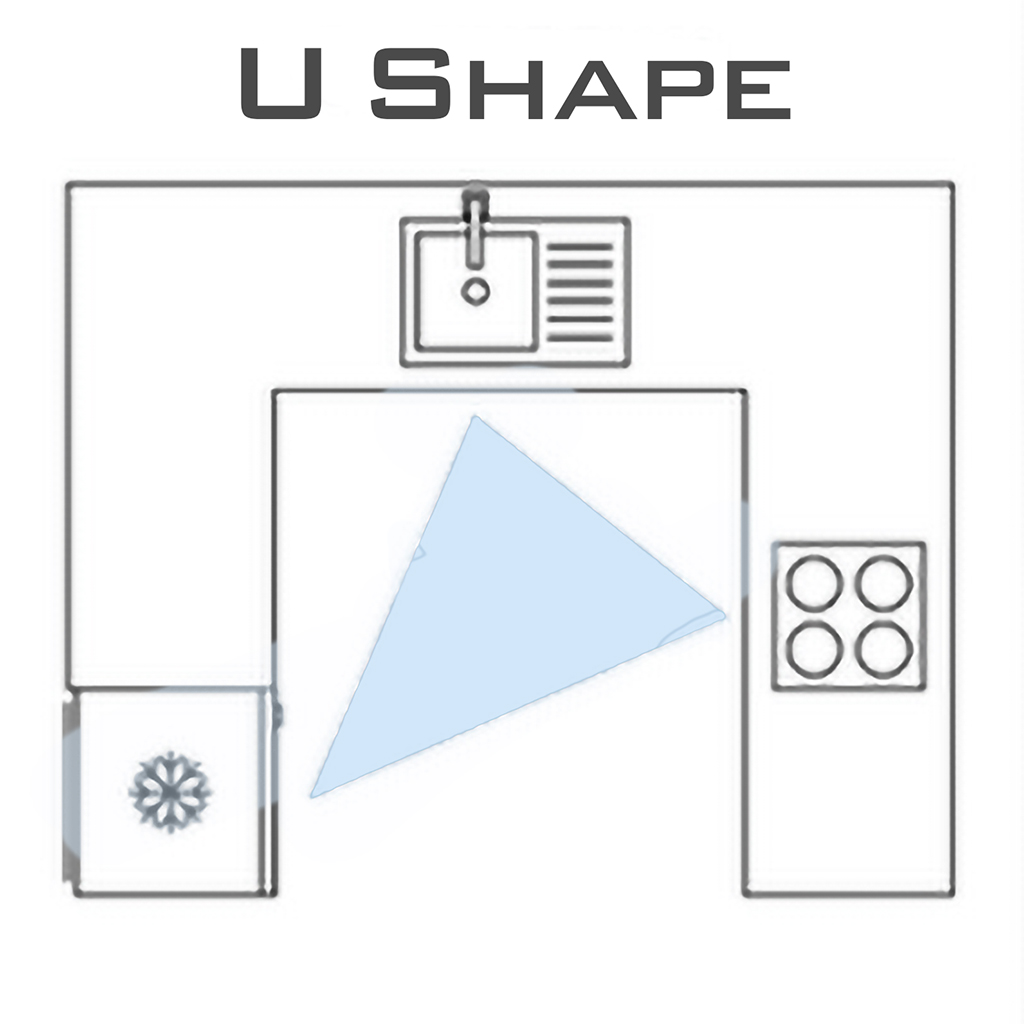
U Shape Kitchen
Featuring a countertop, workspace and appliances lining three sides of the room with a large opening on the fourth side. It’s similar to peninsula, hugging the walls but in this case without an attached island.
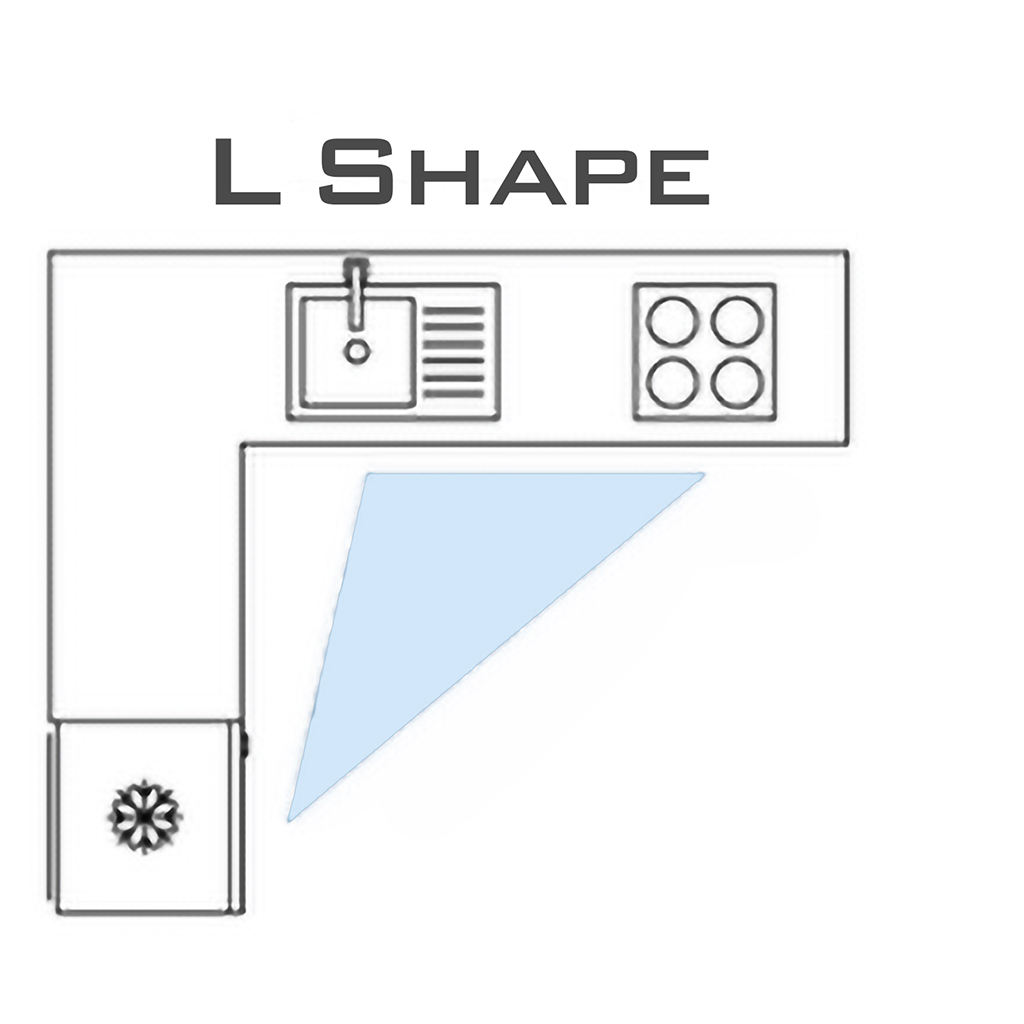
L Shape Kitchen
Featuring a cabinet and workspace lining two walls. The length of each “leg” of the L can be suited to a range of different spaces. The L shape is also popular when there is limited space or an open plan.
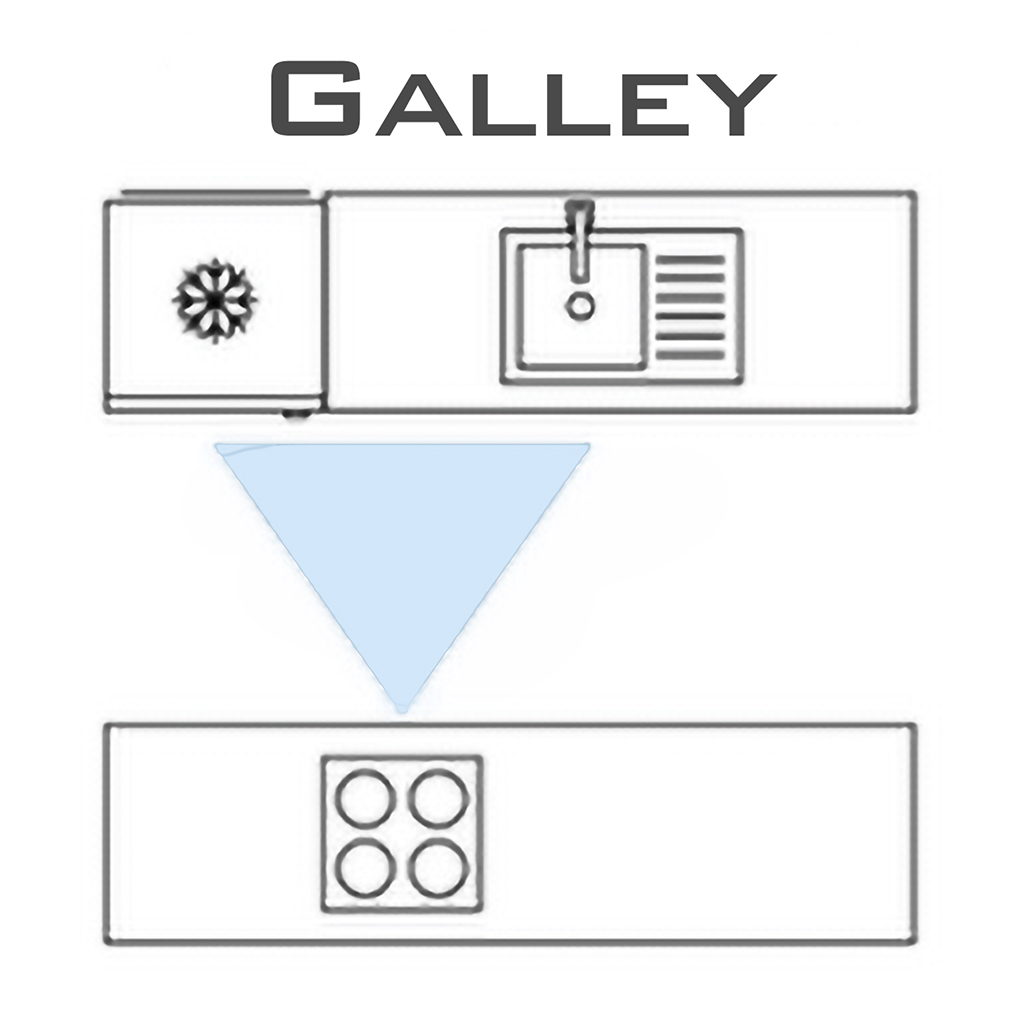
Galley Kitchen
A galley kitchen features countertops and cabinets flanking both sides of the walkway. It’s a popular and sensible choice for elongated spaces.
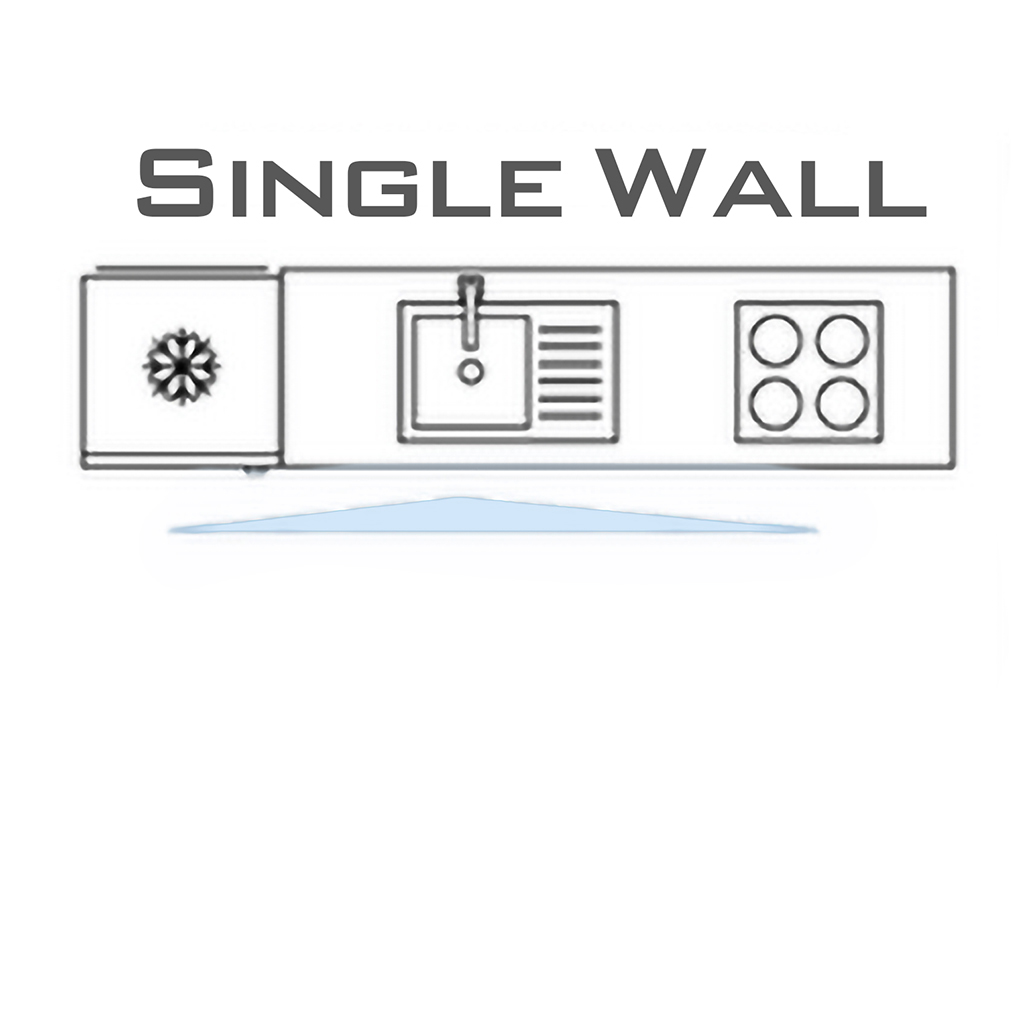
Single Wall Kitchen
The single-wall kitchen is a simple countertop with a sink, fridge, and stovetop lining one wall. It’s popular in very small places, open-plan designs, and studio apartments.
Cabinetry and Countertops
When selecting materials, consider both style and practicality; you want something that fits with the overall aesthetic of your home while also standing up to everyday wear and tear. If you’re looking for an eco-friendly option, there are plenty of green materials on the market today such as bamboo or recycled glass countertops, for a full overview see our guide to countertop materials.
Once you’ve decided on a material, it’s time to find a contractor who can install everything correctly. Be sure to ask for references from past clients when interviewing potential contractors and don’t be afraid to negotiate prices if necessary – this could help keep costs down without sacrificing quality workmanship.
Appliances and Fixtures
Researching the latest technology can be a great way to ensure that you get the best possible features for your kitchen renovation. Whether you need a new refrigerator or want an energy-efficient oven, there are plenty of options available on the market today so take some time to find what works best for your needs. When selecting appliances and fixtures, consider both style and practicality; you want something that fits with the overall aesthetic of your home while also standing up to everyday wear and tear.
Once you’ve chosen the appliances it’s important to know their measurements, color options, and cost, which will all go into the next step of planning.
Flooring and Paint
When choosing flooring there are so many options, see here for an overview of kitchen flooring options. It’s important to consider it now so as to establish the color, style, and cost, to be sure of a cohesive style and to keep things within budget.
When choosing paint colors, think about what kind of atmosphere you want to create in your kitchen. Cool tones are great for creating a calming environment while warm shades help make smaller rooms feel larger – experiment with different combinations until you find something that works well with the existing decor and appliances in the room. In addition to wall color selections don’t forget about adding accents like trim around windows or doors; these subtle touches can really bring out character within any space.
Once again, note these choices so they can be tallied up in the next stage of the budget.
Decorative Touches
Once the important components of your kitchen renovation are all the decorative touches that will bring everything together. Start by selecting lighting options; whether you go for recessed lights or pendant fixtures, be sure to pick something that fits with the overall aesthetic of your home while also providing enough illumination in order to make everyday tasks easier.
Next up is accessorizing the space with items such as rugs, artwork, and plants which can really create a cozy atmosphere within any room. When selecting these items consider colors and styles that work well together with your overall plan.
Online Visualizers
There are numerous online tools that can help with layout planning and visualizing your color schemes, such as new AI tools for kitchen design (and general interior design)
- Foyr Neo – https://foyr.com – is an online, design and visualization software allowing you to create a floorplan, edit in a 3D environment, and create realistic renderings.
- ZipGen AI – https://www.zipgen.com – designed for industry, it can generate layout plans and 3D renders
- CollovGPT – https://gpt.collov.com/home – upload a photo of your space, and select the room type and style, it will then generate a realistic rendering of your room.
- DreamLife – IOS APP – Dreamlife is an AI camera app that allows you to capture your environment and then visualize the changes you’d like.
- InteriorAI – https://interiorai.com – upload an image of your home, and generate a new look and layout with AI.
Step 3: Create a plan

Now you have a current layout (and maybe a desired layout), a good idea of your goals for theme and design, plus a budget cap, it’s time to start considering all the options and forming a plan.
In the plan, you’ll want to consider all the points of your kitchen so as to bring everything together in a cohesive style and create a list for the next step of budgeting, for example
- Kitchen Cabinets – material, color, style, door latch and handle type, pullouts, shelving
- Kitchen Island – there are many options to consider
- Drawers – standard drawers or specialized built-ins for spices, wine, garbage pullouts, etc.
- Shelves – Additional open shelves and their style
- Countertops – material, color, edge finish
- Backsplash – Material, design, and color
- Sink and Faucets – how many, size and features, color and style
- Wall, ceiling, eaves, and cornices – color and finish
- Flooring – material, color, and style
- Lighting – ceiling lights, under-cabinet lights, spotlights for work areas, kitchen island lighting, etc
- Exhaust fans – hood venting and external exhaust fans
- Cooling fans – cooling fan/AC for work area or for breakfast area
- Appliances – color, finish, and sizes plus install requirements
Step 4: Create a Project Budget
By now you know your budget cap and vision, and, you have a plan with a list. It’s time to work through that list and do some costing.
This step will help you stay on track and prevent any costly surprises down the line.
If necessary, break down each expense into its own category so that you know exactly what portion of your budget is going towards different aspects of the renovation. For example, allocate required amounts for any structural changes, then a certain amount for appliances versus cabinets or countertops, materials, etc. Once you have an idea of where your money is going, you can look at ways to save without sacrificing quality or style.
When prioritizing upgrades in terms of importance, consider if there are any changes that might add value to your home such as installing energy-efficient appliances or improved lighting fixtures; these could increase the overall value when it comes time to sell. It’s also worth researching which projects offer the best return on investment (ROI) depending on where you live; this data can be found online or through real estate agents in your area who may be able to provide more detailed information about local market trends and ROI rates specific to renovations made within homes in their region.
You are also going to want to get professional quotes where required and your planning work to this point so far should make that a great deal easier.
Once you have any necessary quotes from the local plumber, electrician, cabinet maker, and flooring specialist, then you can add this to your budget too.
Step 5: Final Plan and Budget
By now you know your budget cap, your vision, a plan, and a costed budget. It’s not unusual to be way over the budget cap you’d initially set at the start so now is the time to get to work on reducing costs wherever possible. Some tips are
- Readjust the goals of the plan to bring it under budget
- Look for scratch and dent appliances to reduce their cost
- Get new quotes on tradespeople’s costs
- Get a quote from an all-in-one Kitchen Remodeller service that can take care of the whole project
Otherwise, if you are happy with the budget, the tradespeople are ready, and you are ready, then it’s time to get started!
Conclusion
When it comes to a successful kitchen renovation, having a step-by-step checklist can really help you stay organized and on track. By breaking down the process into manageable tasks, it’s easier to avoid costly mistakes or oversights that could prolong completion time.
Starting with research is key; be sure to explore all of your options when deciding on materials, appliances, and fixtures in order to find products that fit both your budget and aesthetic needs.
All of this helps to crystallize all your ideas and vision, and adjust for the real world cost and your budget, plus, it makes it very easy to deal with designers and trade professionals to bring that dream into reality.

