Having a small kitchen might seem like a disadvantage, but with the right design and space-saving tips, you can turn it into a chic and sophisticated space that you and your family will love spending time in.
Small kitchen design and organization can be a challenge, but it can also be an opportunity to get creative and try new things. Let’s dive in and explore how to turn the ordinary into the extraordinary.
Making the best of small spaces
Perhaps you do not have the opportunity or desire to remodel your kitchen, and maybe a few simple changes might be all that’s needed to bring the space to life.
A goal here should be to open things up with minimalism and highlights so that when the eyes land upon the space they are met with an open canvas, creating a sense of space and entertained by the accentuated.
Clear the Clutter – Kitchens are amazing at accumulating junk and it’s a great place to start. If you haven’t used it in the past month, consider ditching it.
Get rid of appliances you don’t use – they take up loads of bench space, move them to a cupboard or into storage
Off the bench and into the draw – Organize your draws to become useful, fit a modern tray/draw organizer that suits your cutlery and tools, and again, get rid of anything you don’t use.
Accentuate and clear external views – if you have a window or even if there is only a doorway, keep it clear to allow the eyes to wander and give a sense of increased space
Accentuate space with mirrors – mirrors can act like windows giving an increased sense of space and openness. Try adding the mirror on the wall opposite the window or doorway for a bigger effect.
Clever storage ideas for small kitchens
Maximising the use of space for storage in small areas can help create more openness, create more useable space and add to the utility of the area.
If you don’t have draws or need more, undershelf draws and baskets are relatively cheap and incredibly useful at maximising the use of space inside cabinets.
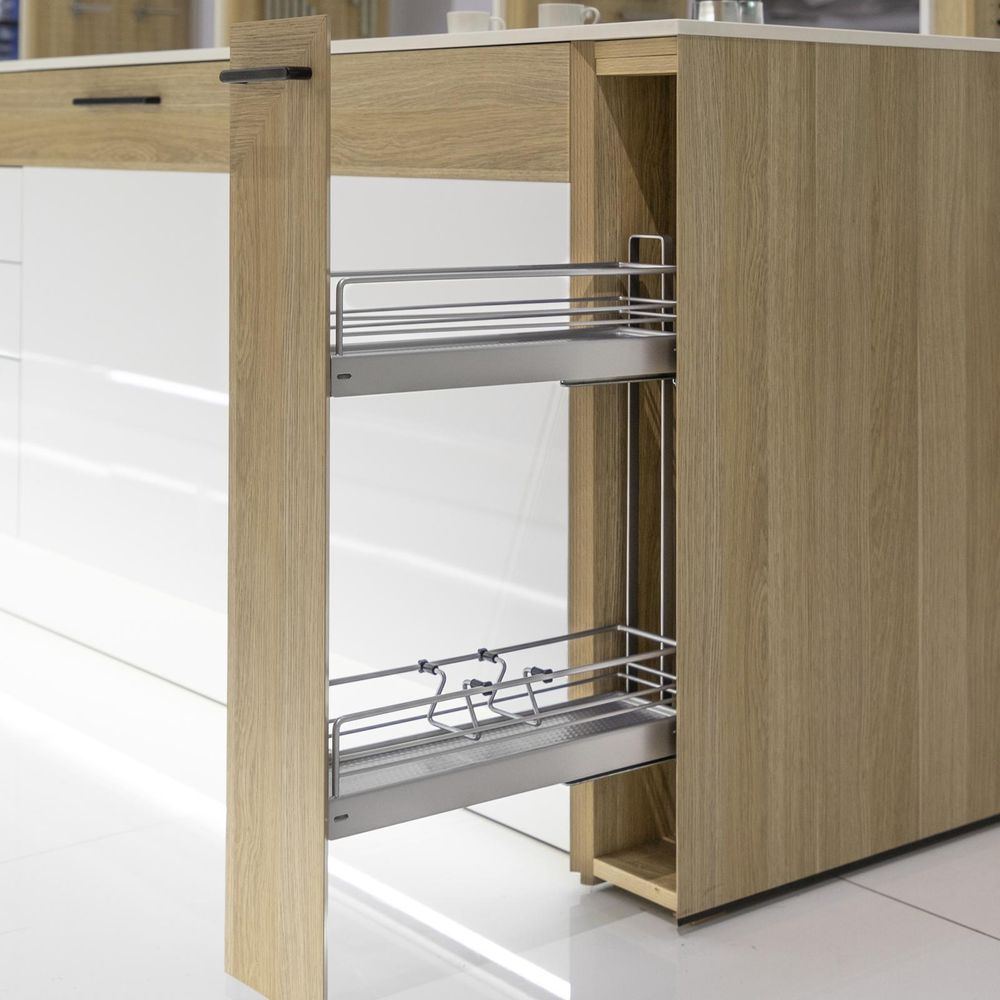
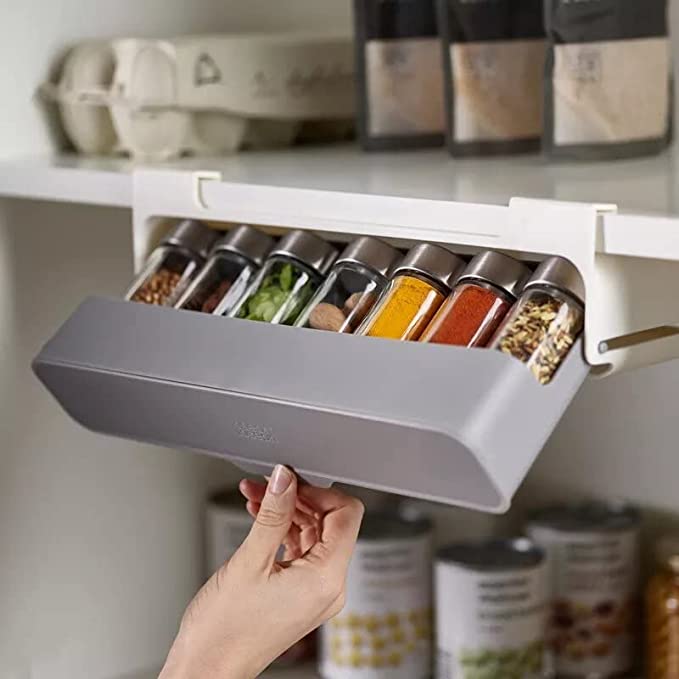
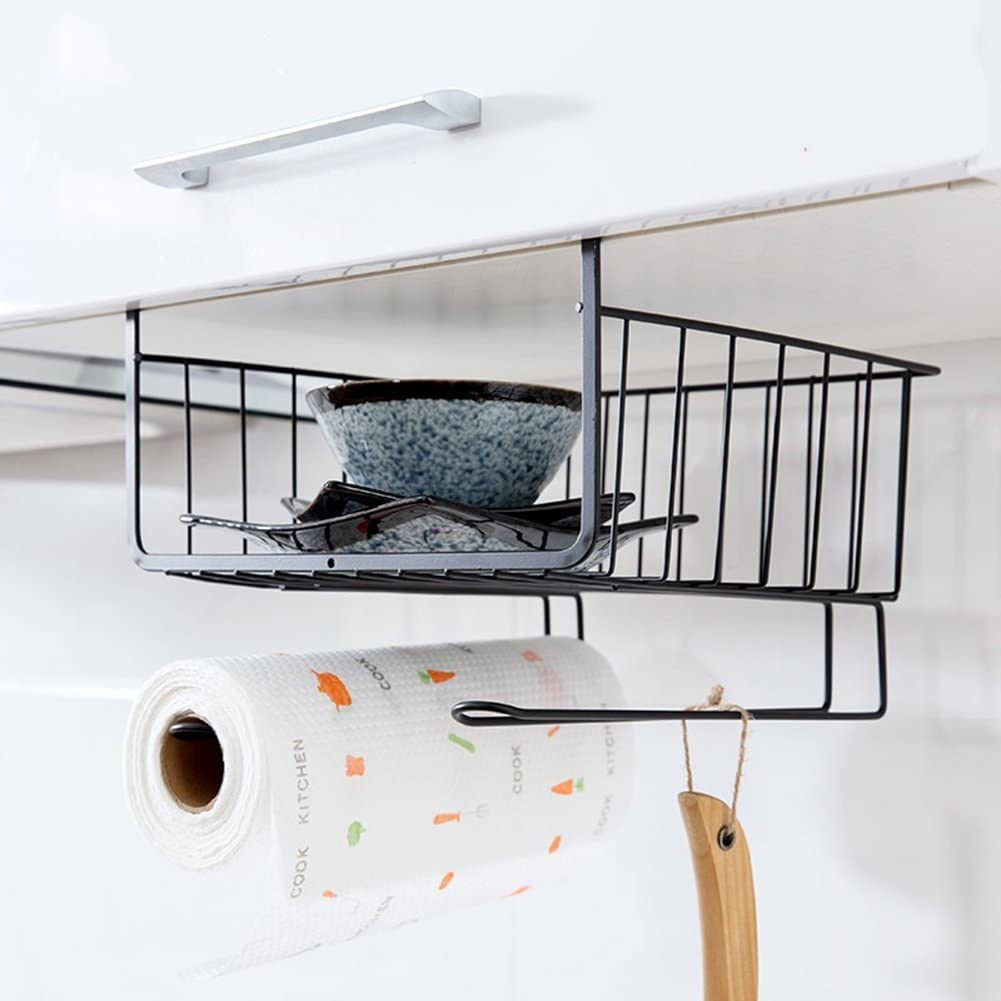
Kitchen pull-outs are superb at making life convenient and maximising the use of space. They are relatively affordable and in some cases very easy to add.
Other space-saving storage ideas for small kitchens
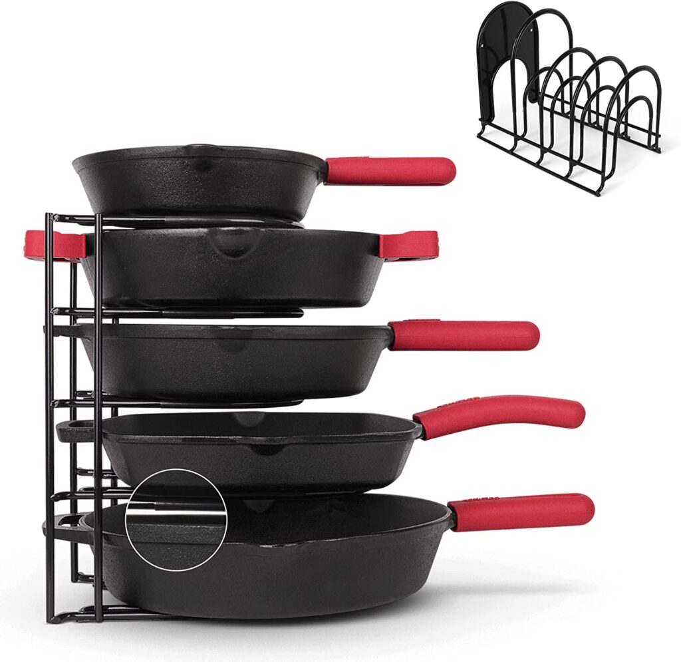
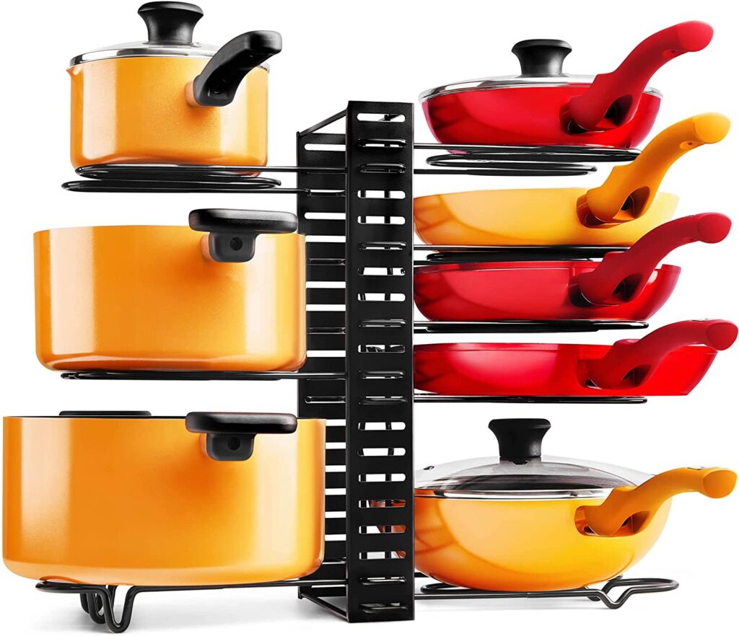
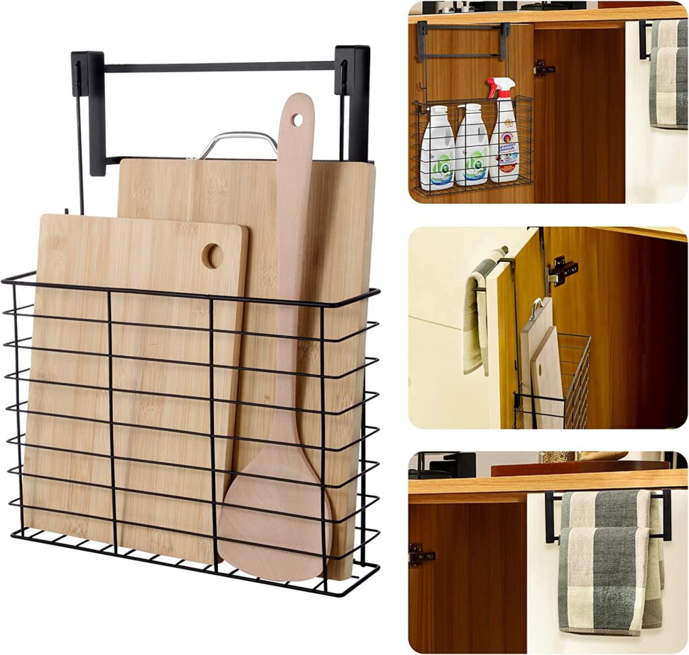

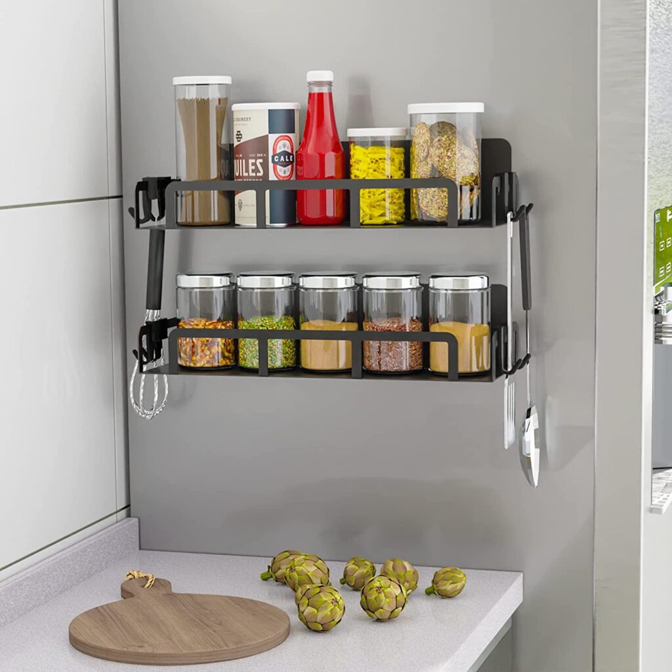
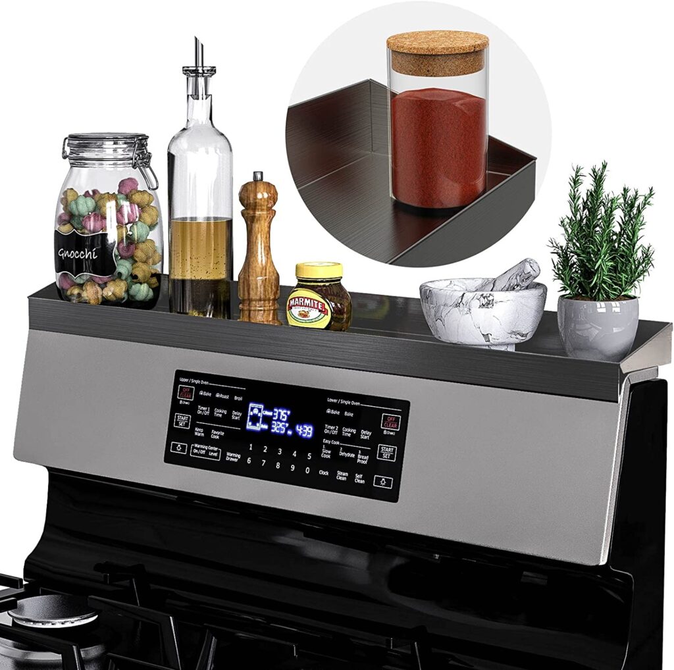
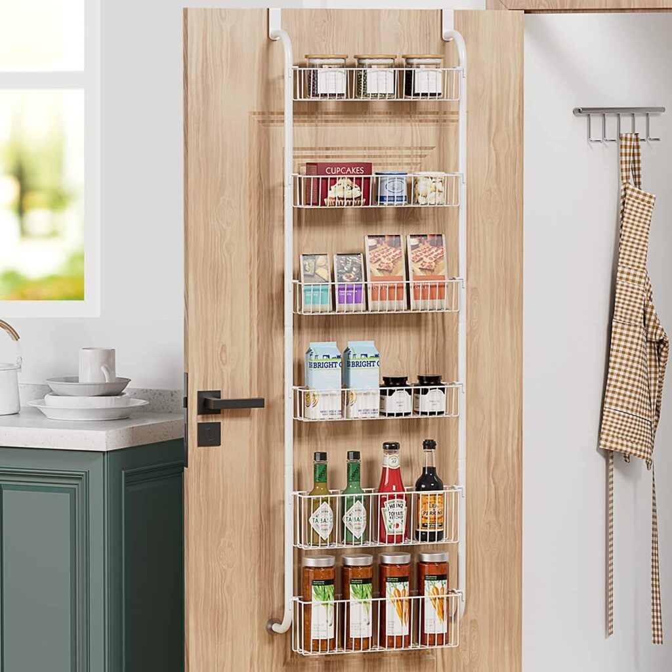
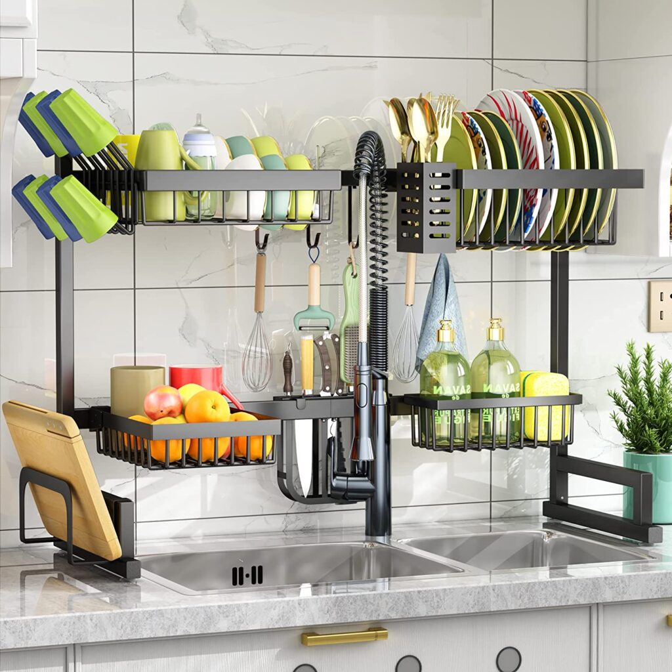
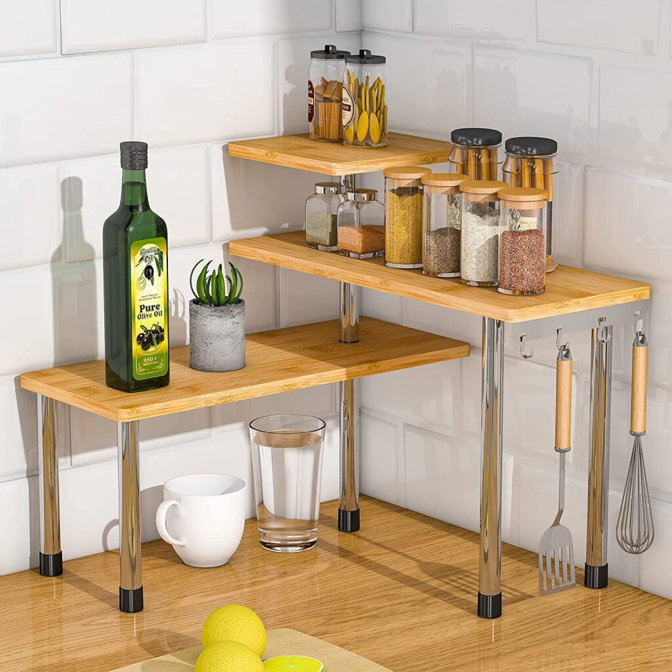
Kitchen makeover ideas for a Small Kitchen
If what we have noted so far doesn’t cut it then it might be time for remodelling. Planning a kitchen renovation can seem daunting at first, but with a little creativity and some interior design inspiration, you can create a space that has both utility and beauty.
The first step is to sit down and think about your own daily life with a few key questions
- how are you likely to interact with this space daily?
- what will you likely cook regularly, in reality?
- how much storage and for what type of items?
- what appliances will be necessary?
The next step is to consider the space and how to take advantage of it in your design plan.
Whether it be a square space or another shape, you’ll need to allow about a meter wide for walkways then consider the “Kitchen Work Triangle”. The Kitchen Work Triangle is your workflow when preparing meals with consideration to the three main touchpoints which are the fridge/pantry, the countertop, and the stovetop/oven.
With this in mind, it’s then possible to consider the popular layouts and what may be suited to your space, needs, and taste. Here are the six common layouts with the Kitchen Work Triangle highlighted in blue.

Island Kitchen
In layout terms, this can be similar to any of the other styles whilst an island (countertop, with cabinet and draws) is a pivotal design and functional feature. The island may be a countertop with an additional ledge and stools, or even a countertop and stovetop as pictured.
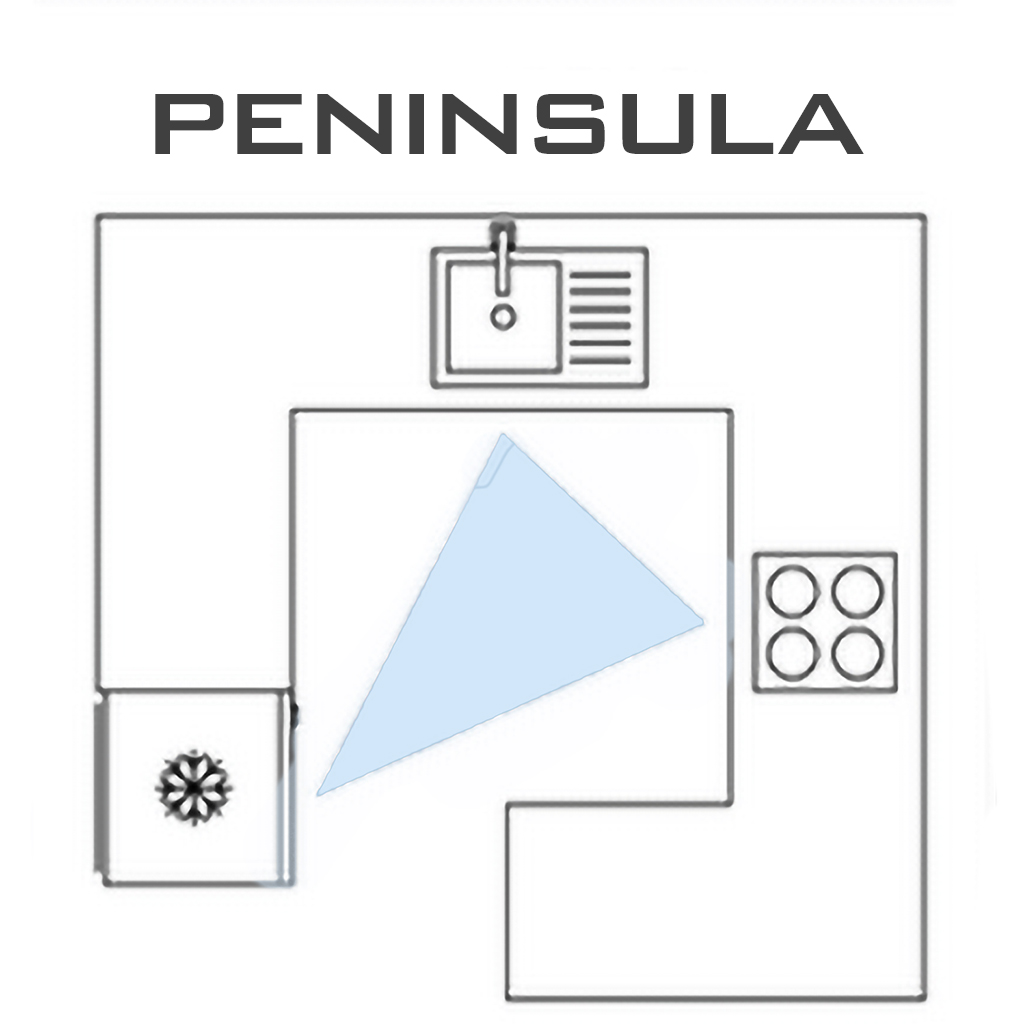
Peninsula Kitchen
The Peninsula kitchen is sometimes called the country kitchen with the notable feature being countertop and workspace all around the walls and in some cases, extending out with an attached island (the horizontal section of the bottom right corner in the picture opposite).
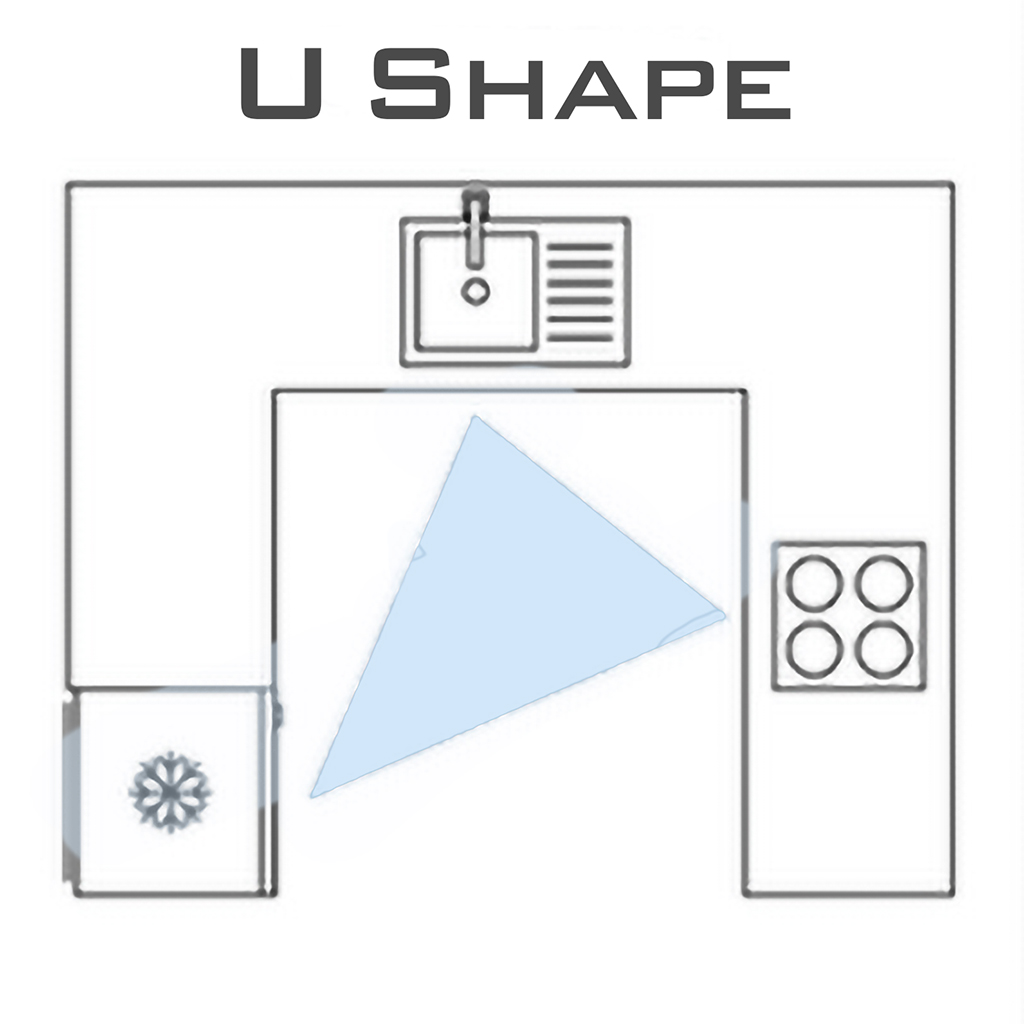
U Shape Kitchen
Featuring a countertop, workspace and appliances lining three sides of the room with a large opening on the fourth side. It’s similar to peninsula, hugging the walls but in this case without an attached island.
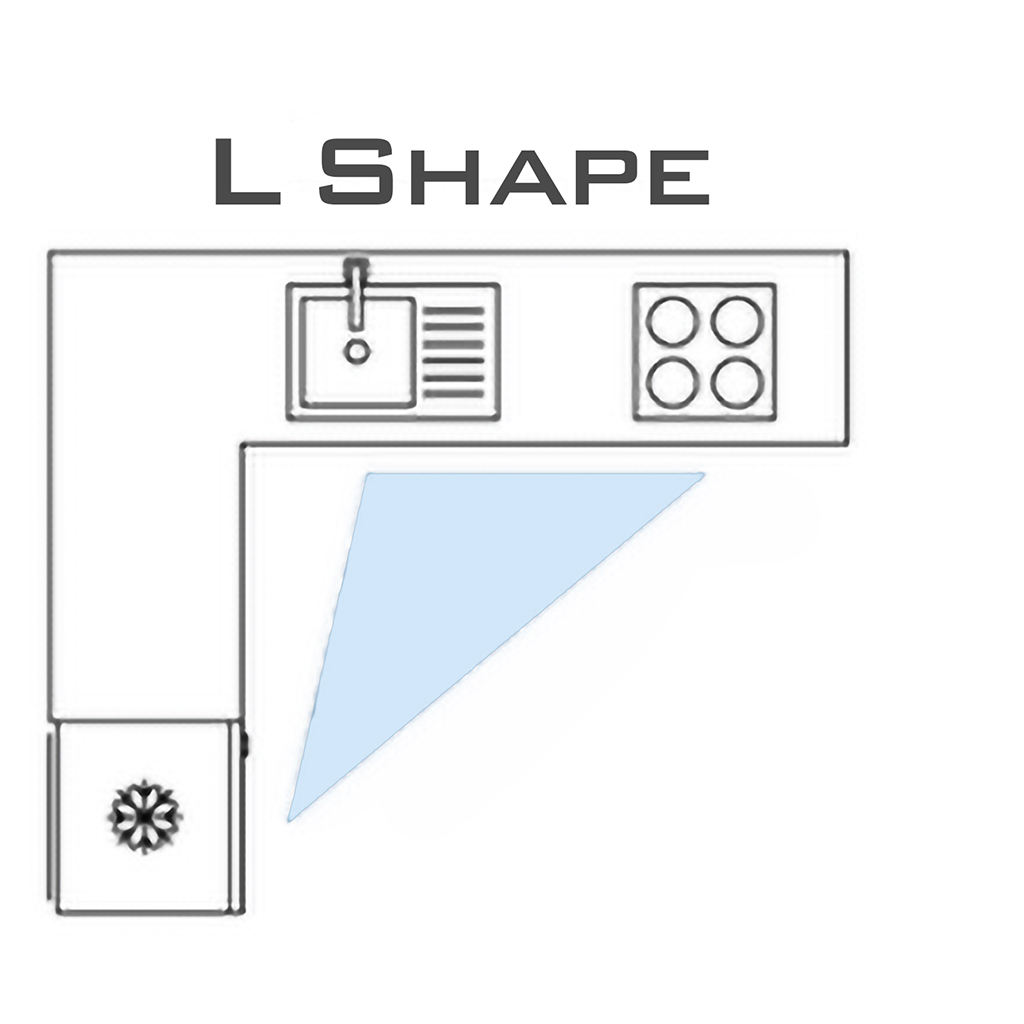
L Shape Kitchen
Featuring a cabinet and workspace lining two walls. The length of each “leg” of the L can be suited to a range of different spaces. The L shape is also popular when there is limited space or an open plan.
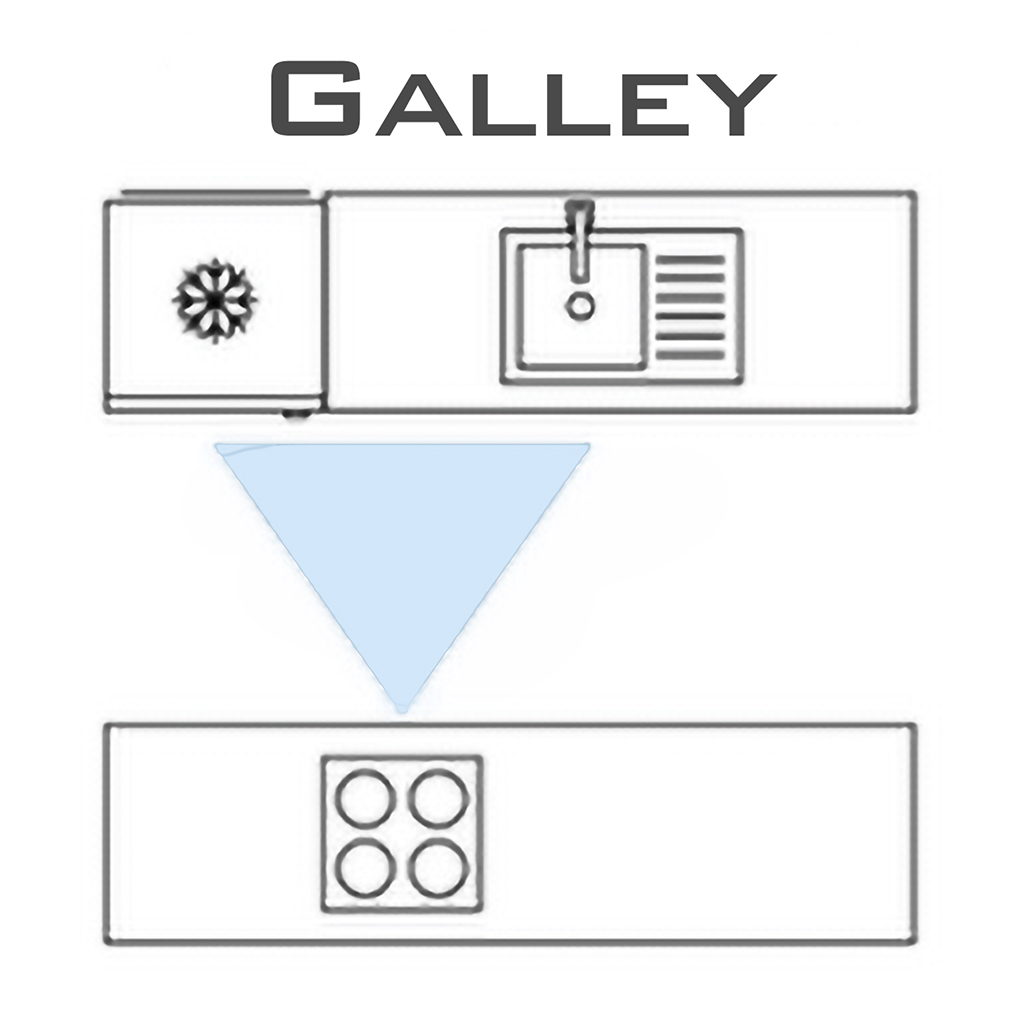
Galley Kitchen
A galley kitchen features countertops and cabinets flanking both sides of the walkway. It’s a popular and sensible choice for elongated spaces.

Single Wall Kitchen
The single-wall kitchen is a simple countertop with a sink, fridge, and stovetop lining one wall. It’s popular in very small places, open-plan designs, and studio apartments.
Design secrets for a spacious kitchen
One key tip is to pick a few striking elements, like a bold backsplash or a chic pendant light, to draw the eye and distract from the small size of the kitchen.
You might also try adding double-duty features, like a pot rack organizer that doubles as a decorative element.
In the same vein of dual-use, you can maximise the use of wall space with wall-hung herb planters, modular peg-board shelves, open shelves and so on that are stimulating to the eye and have utility.
Perhaps the most important element is to use space-saving organizers, within cabinets and drawers to help keep clutter at bay and free up valuable countertop space.
Another secret of interior design in small spaces is the use of colour, mirrors and maximising any external views to increase the sense of space.
A tall mirror can be used on the wall opposite a door to reflect a space beyond and create openness, likewise an elongated mirror on the wall opposite a window creates the same illusion of space.
Colours are a personal choice but careful selection is important, as some colours can expand and collapse a space very easily, especially when in large amounts and over opposing surfaces which leads us to the importance of contrast. Using contrasting colours on walls and opposing surfaces to
Suggested colours to consider for small spaces are Light Taupe, Light Gray, Stark White, and even Soft Black can work with good contrasting elements.

